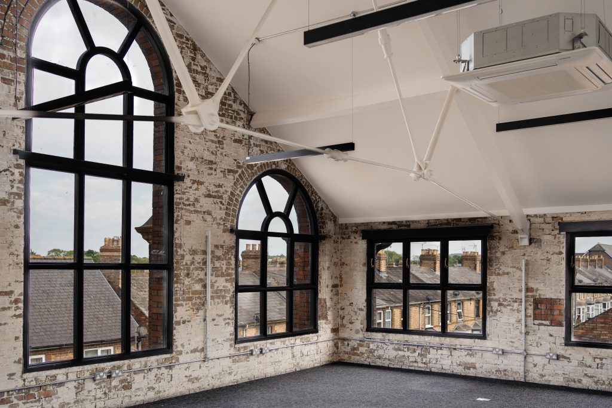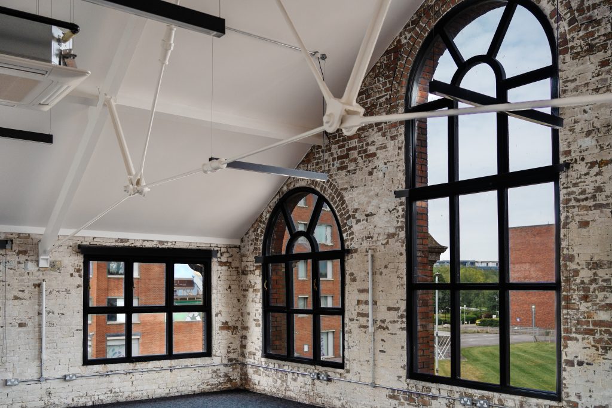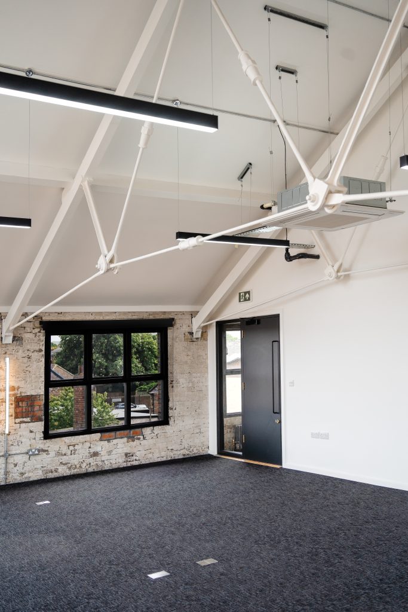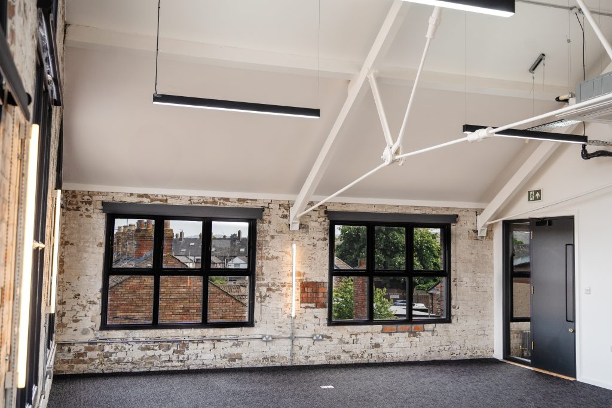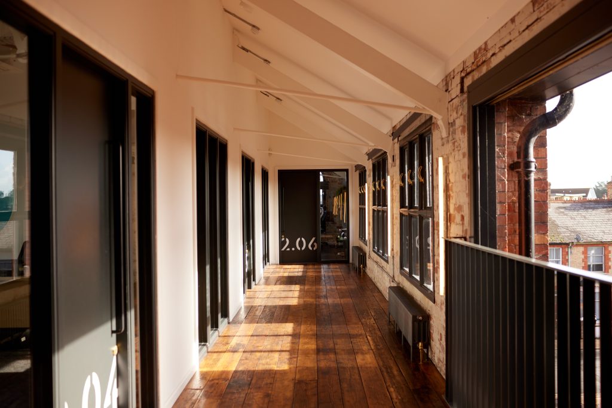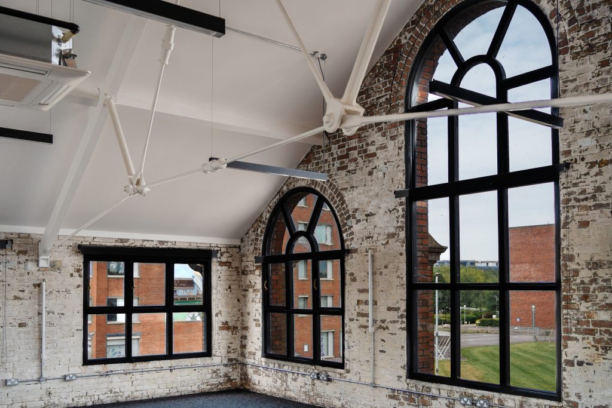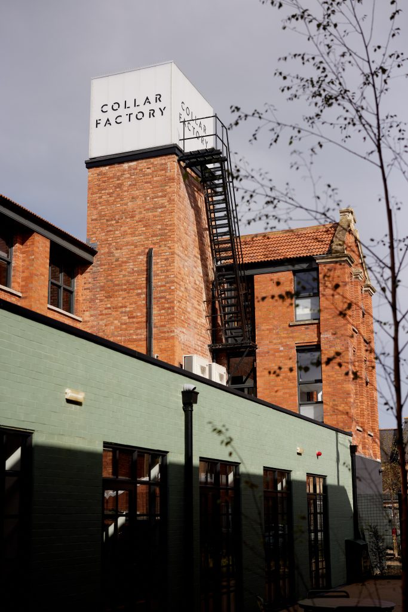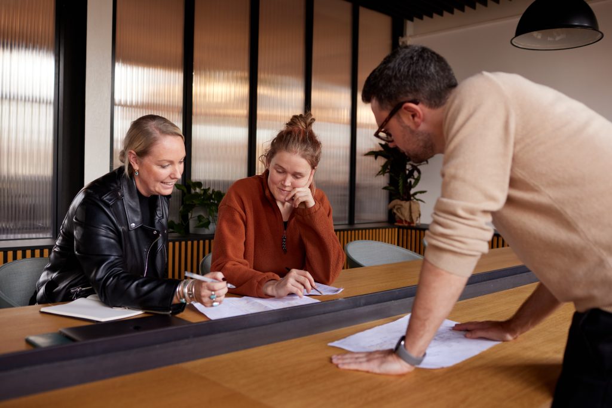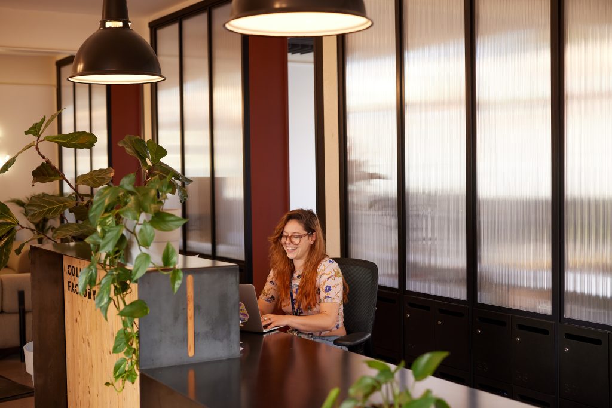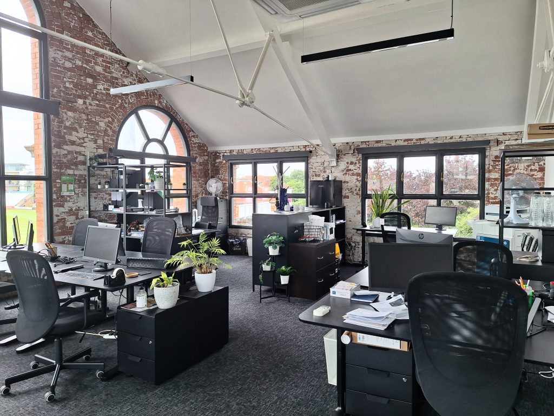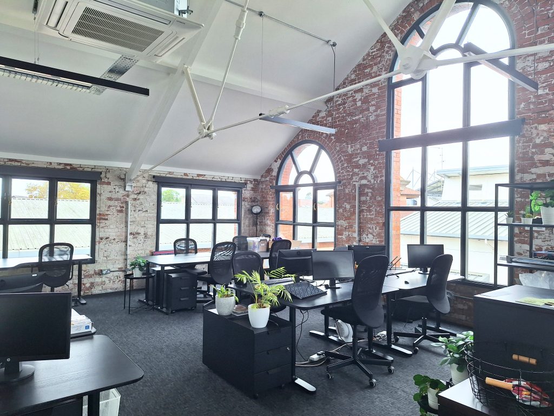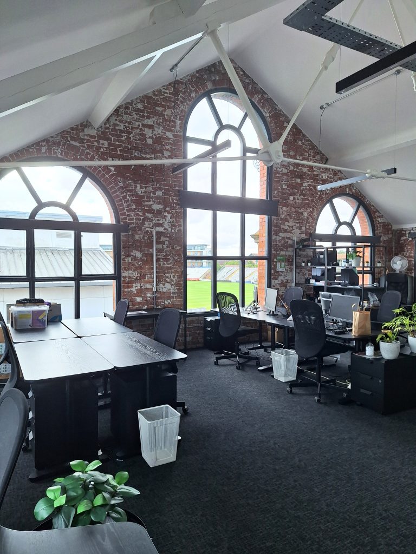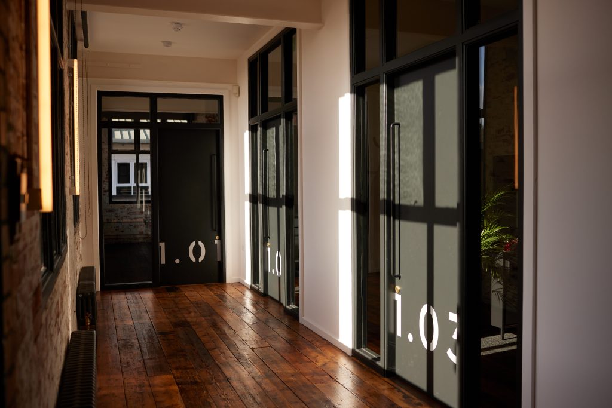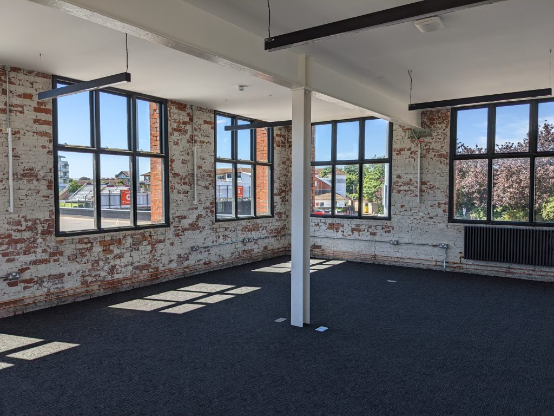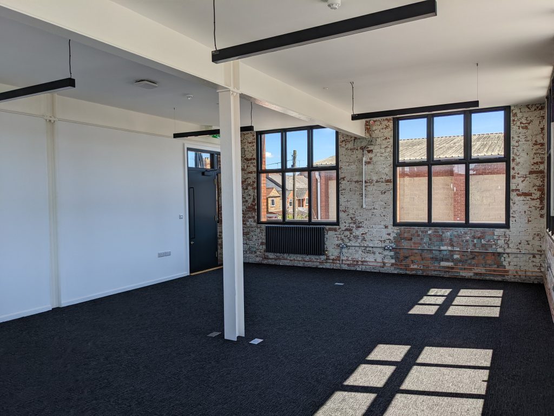2.06 10+ Studio
If you’re looking for an office to rent in Taunton, this second-floor studio could be the perfect fit. At 60 sqm, it has space for desks and collaborative breakout areas, and can comfortably suits teams of 10 or more. It’s north-east facing too, so you’ll enjoy a generous dose of morning sunshine, whilst the air conditioning will keep the temperature just right year-round.
As part of Collar Factory, you’ll get 24/7 access, high-speed Wi-Fi, and all utilities included, along with 8 hours of free meeting room use each month and access to additional shared spaces. Facilities include secure bike storage, showers, a welcoming on-site host, and a fully equipped members’ kitchen and lounge – ideal for relaxed coffee breaks or informal chats.
Located just a short walk from Taunton town centre and train station, with excellent access to the M5, it’s a convenient base whether you’re local or travelling from further afield. Limited permit parking is also available.
Available now with flexible terms – contact us today to arrange a viewing and discuss your needs.

